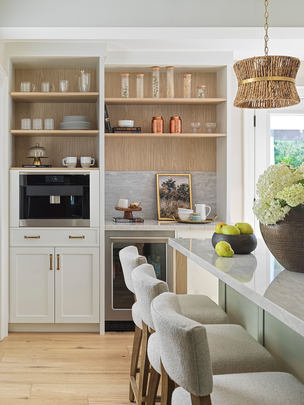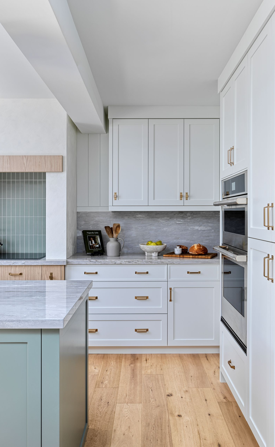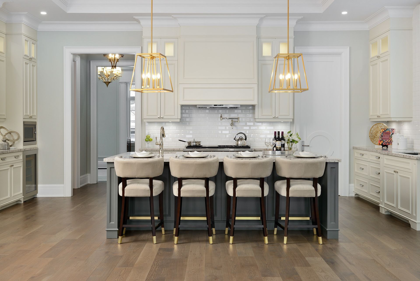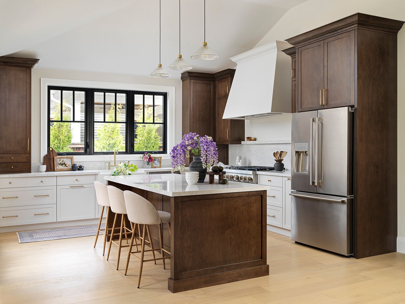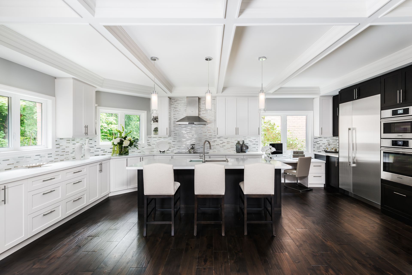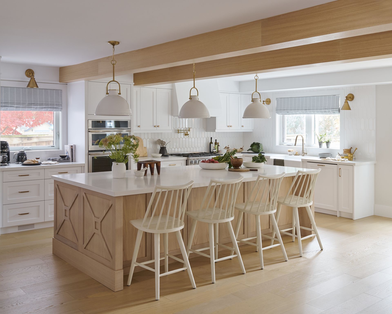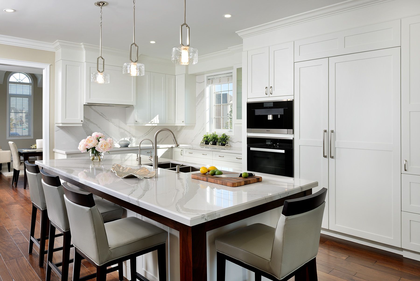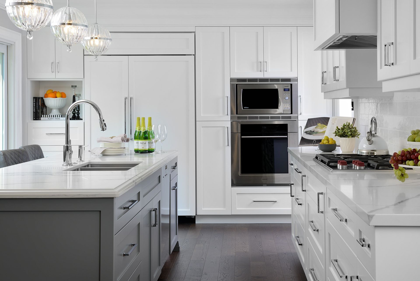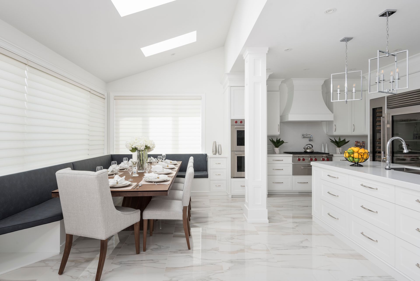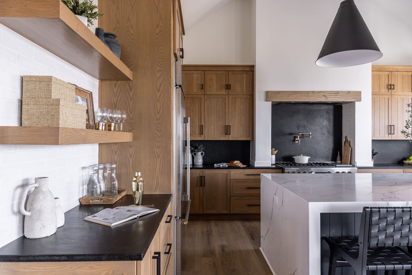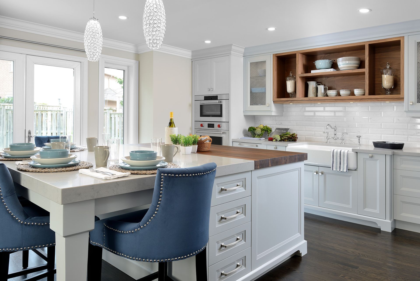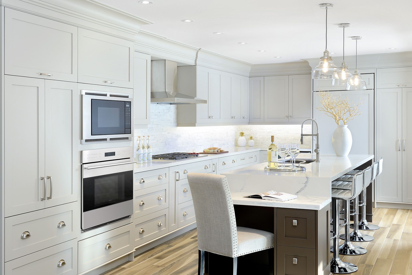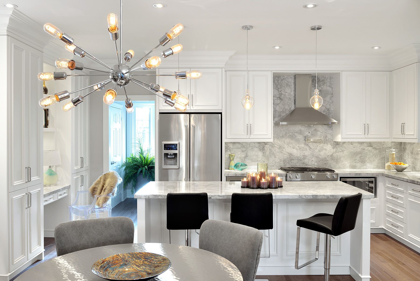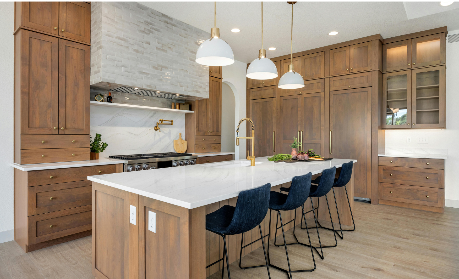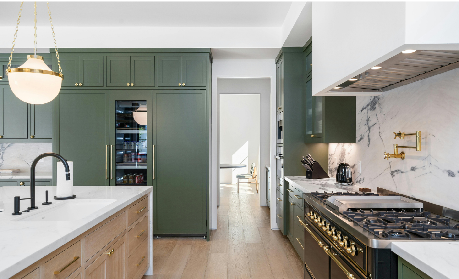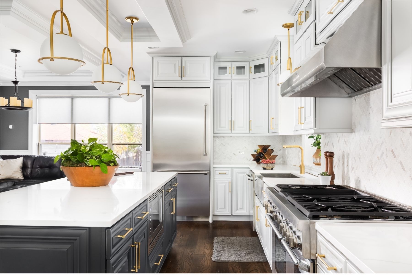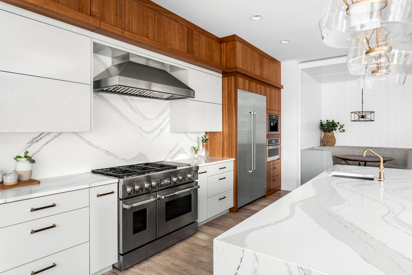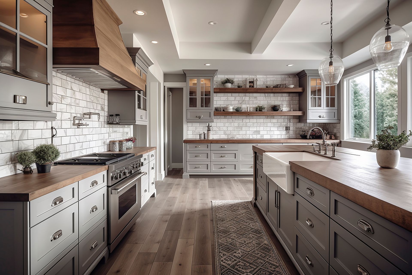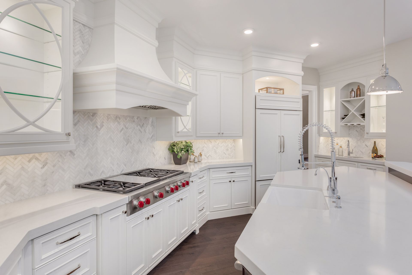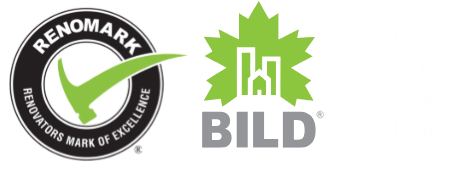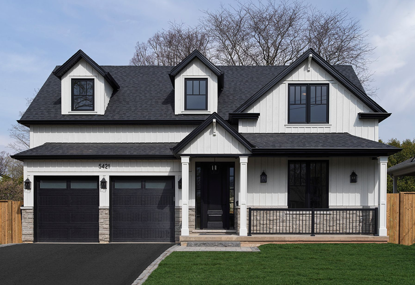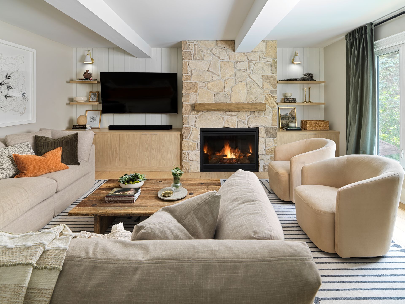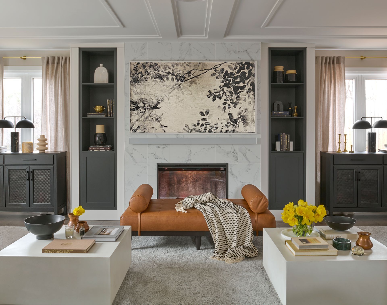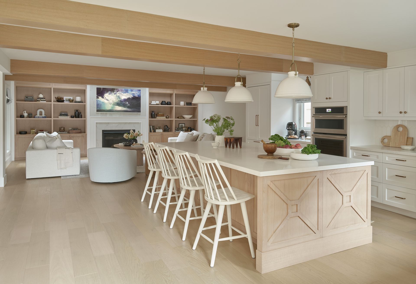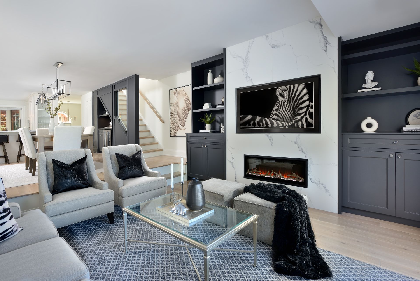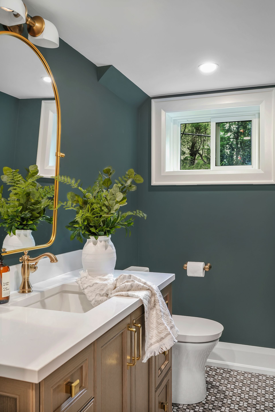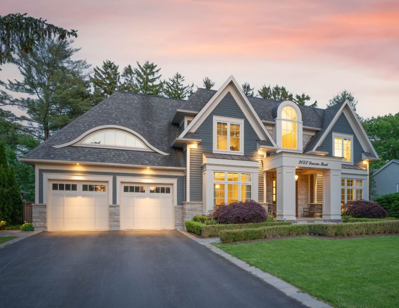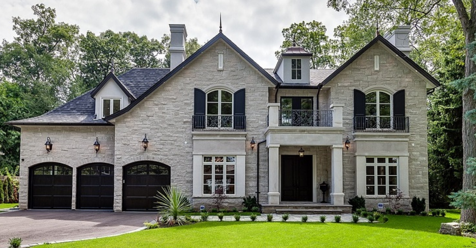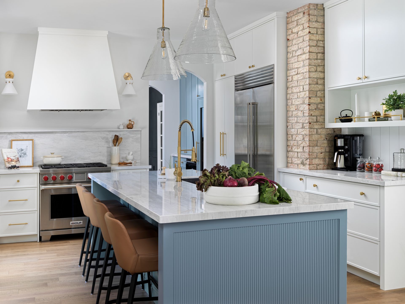
The kitchen has truly become the heart of the home—a place where families cook, plan, relax, entertain, and connect. More than just a workspace, it’s a hub of daily life where conversations flow and memories are made. Homeowners choose to remodel for many reasons: to refresh outdated finishes, improve storage and functionality, open the layout for better flow, create space for entertaining, or finally bring their dream kitchen to life.
At Cresmark, we specialize in kitchens that balance beauty with practicality. By blending timeless design with thoughtful details—like custom cabinetry, durable yet elegant finishes, integrated lighting, and efficient layouts—we create spaces tailored to your lifestyle. From concept to completion, our experienced team delivers kitchens that not only look stunning, but also enhance everyday living and add lasting value to your home. Every detail is considered, ensuring a space that feels as effortless as it is exceptional.
"The kitchen is not just where meals are made, it’s where life happens."
Kitchens
Cooking. Connecting. Creating.
All In One Space.
Our design approach thoughtfully integrates every element of your kitchen—layout, storage, lighting, and premium, timeless materials—while balancing your unique needs, space, and budget. The result is a kitchen that blends beauty and functionality, elevates everyday living, and is perfectly tailored to your lifestyle.
The Kitchen Work Triangle
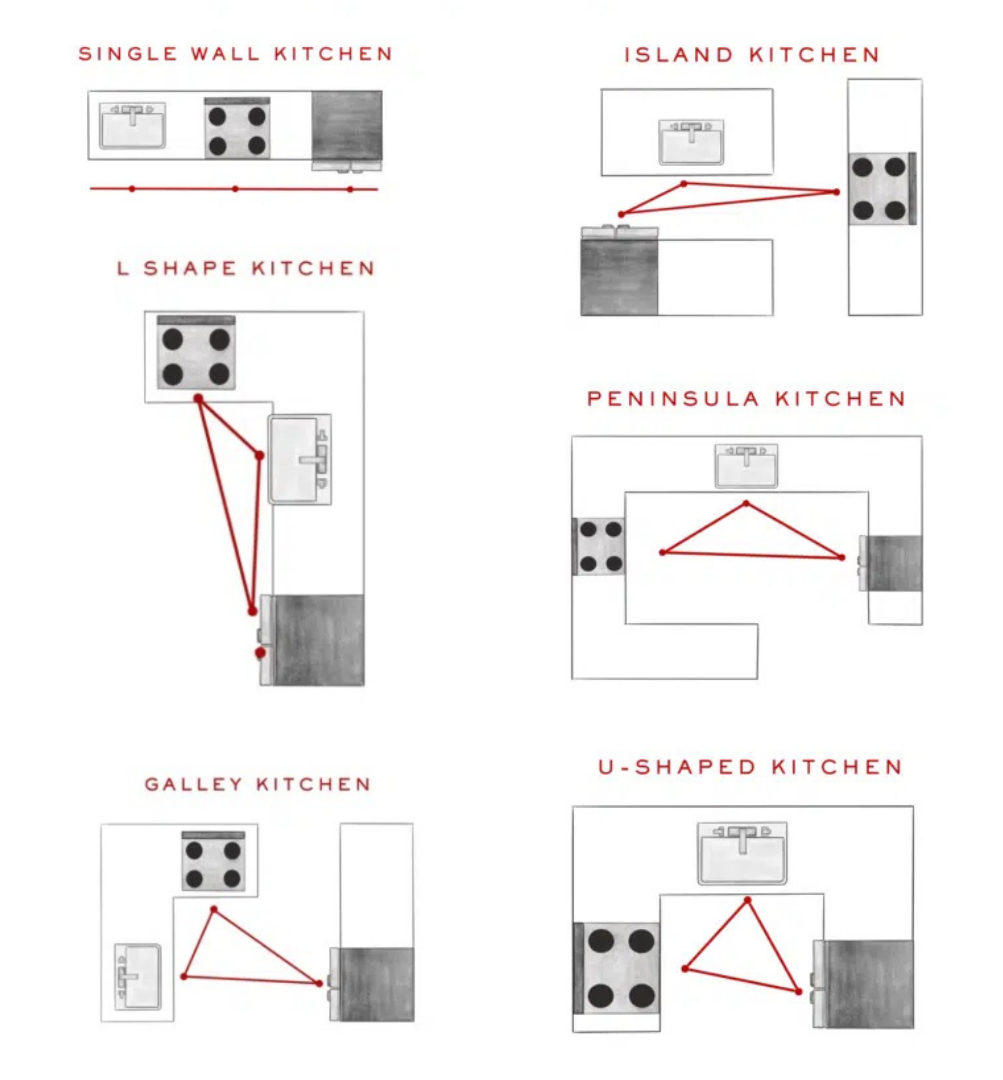
the kitchen work triangle is a long-established design concept used to create efficient and comfortable kitchen layouts. It’s based on connecting the three main work areas in a kitchen: The cooktop or range (where you cook), the sink (where you clean and prep), the refrigerator (where you store food).
Five Key Points of the Kitchen Flow
Defined Work Zones
The foundation of every efficient kitchen begins with three primary zones — the cooktop, sink, and refrigerator — forming the core of daily activity and movement.
Effortless Circulation
The distance between each zone should allow for smooth, natural movement. When balanced correctly, it minimizes unnecessary steps and enhances overall workflow.
Uninterrupted Functionality
Keeping pathways clear of obstructions — such as islands or open appliance doors — ensures the kitchen remains safe, functional, and easy to navigate.
Balanced Proportions
The placement of each element should feel harmonious and visually balanced, achieving both practical efficiency and aesthetic cohesion within the space.
Adaptable Design
While modern kitchens may vary in shape or size, the principle of the work triangle remains timeless. Thoughtful adaptation to each layout preserves the same sense of convenience and flow.
Optimizing Kitchen Layouts for Efficiency and Functionality
Smart Design. Effortless Living.
Contact Us.
Book Your Consultation Today.
As owners, we work directly with every client. Providing personal, hands-on service is not only important to us—it’s at the heart of everything we do. Partner with us and let’s build something extraordinary together.
Cresmark Design Build Inc.
2275 Upper Middle Rd. Suite 101 Oakville Ontario
L6H 0C3

Design Consultation Contact Form.
Your Dream Home Starts Here.
Provide a few details and let’s explore the possibilities together
Contact Us
Thank you for reaching out to Cresmark Design Build! We’re excited to learn more about your project and how we can help bring your vision to life.
Our team will review your information and be in touch shortly to schedule a consultation at a time that works best for you.
Oops! Something went wrong. We’re sorry, but your consultation request didn’t go through.
Please try submitting the form again, or reach out to us directly at info@cresmark.ca or 416-639-6800 so we can assist you right away.

